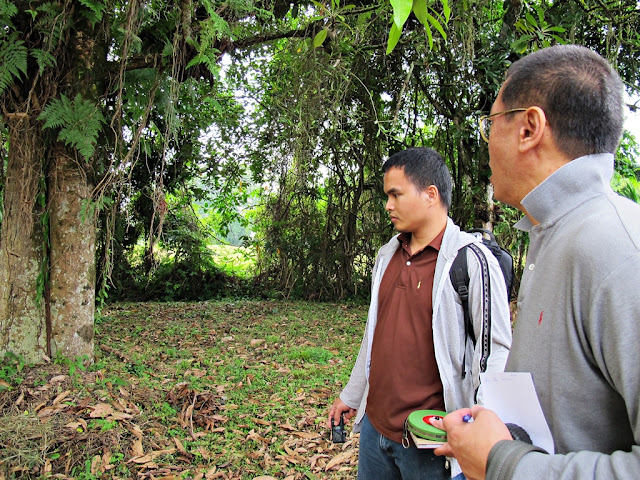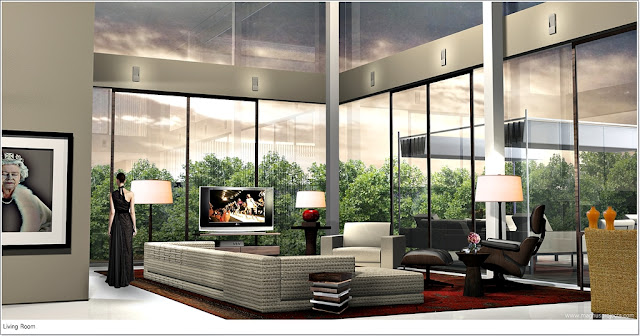Peter and his Thai architect Nong were in Kuching for three days and visited the property to survey and take site measurements.
Here are some photos from the trip ...
Looking at the back of the house ...
Planning the measurements ...
"This tree will have to go ..."
Measuring ...
More measurements ...
"We will raise the ground level there .."
Enjoying some kolo mee after the site visit ...
Here are some photos from the trip ...
Looking at the back of the house ...
Planning the measurements ...
"This tree will have to go ..."
Measuring ...
More measurements ...
"We will raise the ground level there .."
Enjoying some kolo mee after the site visit ...













































